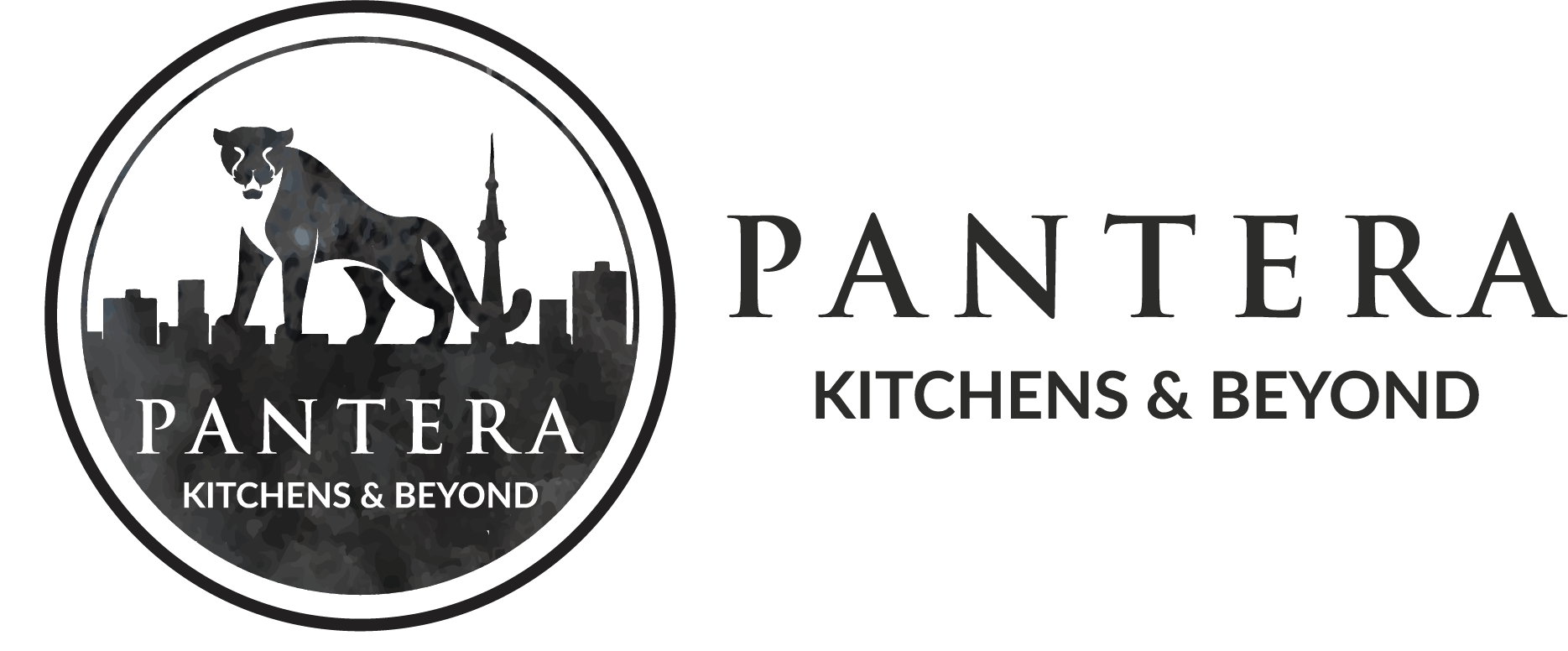POPULAR KITCHEN LAYOUTS

Kitchen layouts have been and continue to be a matter of great debate. Some people prefer their kitchens to stay the same as the original design, while others want major changes for it to feel like a new home again! There is no wrong answer when deciding what kitchen layout best will cater to your family. Here are the six most popular layout templates, and how they might function with your space:
U-Shaped Kitchen:
U-Shaped Kitchens are continuous kitchen layouts that locate cabinetry and fixtures along three adjacent walls in a U-Shape arrangement.
Flexible for multiple variations of lengths and depths, U-Shape Kitchen designs often incorporate central island counters for increased workspace and table surfaces.
L-Shaped Kitchen ( With Island ):
L-Shape Kitchens are common kitchen layouts that use two adjacent walls, or an L configuration, to efficiently organize the various kitchen fixtures.
Flexible for multiple variations of lengths and depths, L-Shape Kitchen designs often incorporate additional Island Counters (rectangle, square) for increased workspace and table surfaces.
G -Shape / Peninsula Kitchen: 
G-Shape Kitchens, also known as Peninsula Kitchens, our kitchen layouts that continuously locate cabinetry and fixtures along three adjacent walls and ends in a bar counter extension. Popular for efficiently combining an additional seating area and work counter with a U-Shape layout, the G-Shape Kitchen can easily support multiple people at a given time.
Single Row Galley Kitchens & Two Row Galley Kitchens:

The galley kitchen layout is a common choice for traditional designs and it is ideal in small spaces. This style offers less fluidity than other types, but allows easy movement from stovetop to fridge or oven without having too much distance between them when you’re cooking!





